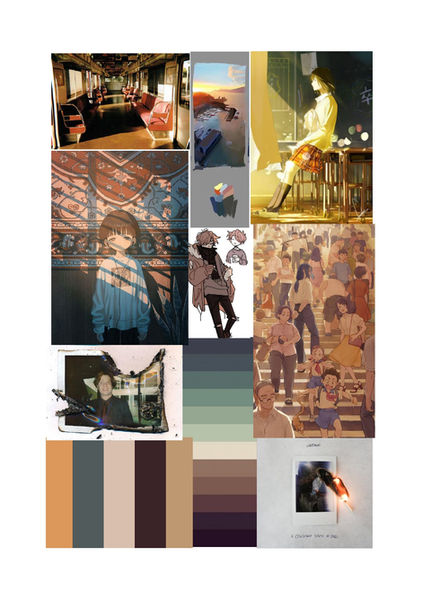Design Communication
This module aims to introduce the fundamental skills for the appropriate communication of architectural design, like through architectural graphics and modeling
Project 1: Movie Poster
A movie poster is a person's first impression of a film outside of trailers; and unlike trailers, a poster condenses the movie into a single moment. It is more demanding in the sense that it has to capture the essence of a movie to be digested by a potential viewer within the span of a glance.
Objectives:
To develop free-hand drawing skills through a combination of self-expression, natural and man-made object drawing, architectural lettering, tonal values, and rendering.
To develop skills in coloring using water-colour or any colouring medium and choosing the right colour palette to capture the essence and express the genre of the film.
![Movie Poster - Ashes to Ashes [Final]_page-0001_edited.jpg](https://static.wixstatic.com/media/16f885_a4da0bb39df94f6eb023236f4884551b~mv2.jpg/v1/fill/w_313,h_440,al_c,q_80,usm_0.66_1.00_0.01,enc_avif,quality_auto/Movie%20Poster%20-%20Ashes%20to%20Ashes%20%5BFinal%5D_page-0001_edited.jpg)
Project 2: Farnsworth House
Part A: Orthographic Projections
Def. : “A means of representing a three-dimensional in two dimensions along with drawing that communicate the
shape and size of an object through a series of related two dimensional views”
Part B: Axonometric Projection
Def. : A type of orthographic, where a three-dimensional form is expressed by extending the plan from on orthographic up another dimensional plane. There is no foreshortening.
Part C: Perspectives
One-point perspective and 2-point perspective. Expression of three dimensions with foreshortening taken into account.


Project 3
Presentation Board and Model Making Process
"Architecture presentation boards are a tool to showcase your work. They are a way to draw the viewers into the design process and methods, providing an overall summary and vision for the project. It is basically a medium that are communicating the design and showcasing artistic skills, and sense as a designer.
The architectural model is a tool often used to express a building design or masterplan. The model represents architectural ideas, and can be used at all stages of design. An architectural model shows the scale and physical presence of the design. The model is a 3 dimensional replica or expression of the design, usually at a scale much smaller than full size."
- Dr. Filzani Illia [Brief]


Project 3: Reflection
During this semester’s classes in Design Communication, I learnt the techniques and the importance of illustrating architectural forms and spaces, be it through Orthographic drawings, Axonometric, or Perspective. I also learnt that Design Communication is not just limited to drawing only, it also encompasses the lettering, the composition, and the fine details of rendering. One other thing I learnt about architectural design is how time consuming and labour intensive it is; I never thought that drawing could take up so much time.
When looking back at all the classes and all the assignments, something that stood out to me was how I always edged the deadlines of my submission; introspectively, I need to improve on my time-management skills to enhance my learning experience, not just in Design Communication.
Overall, I am glad that I was able to be taught this subject as the skills learnt from this class really came in handy in Architectural Design 1 class.









